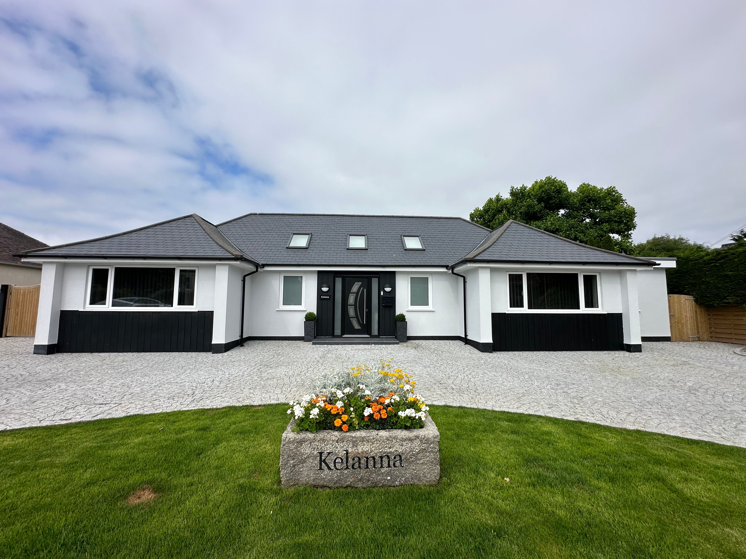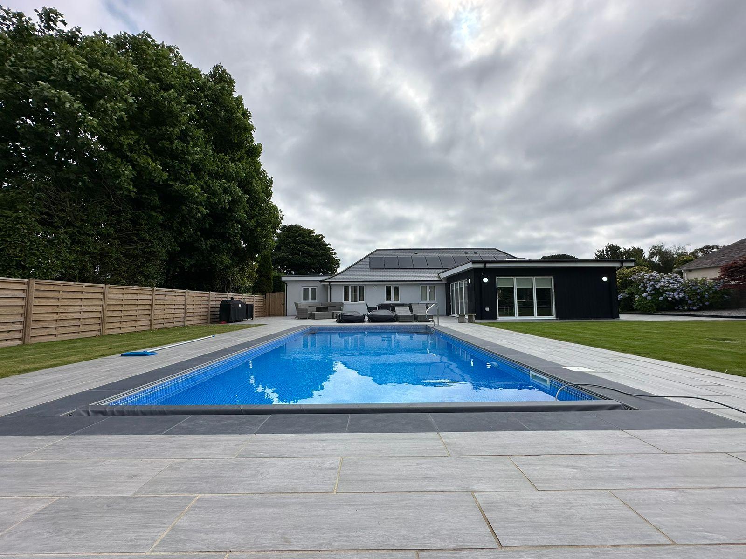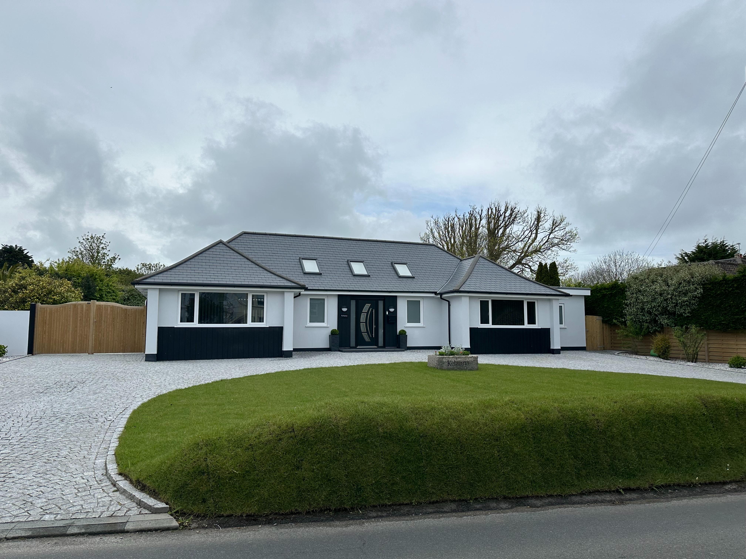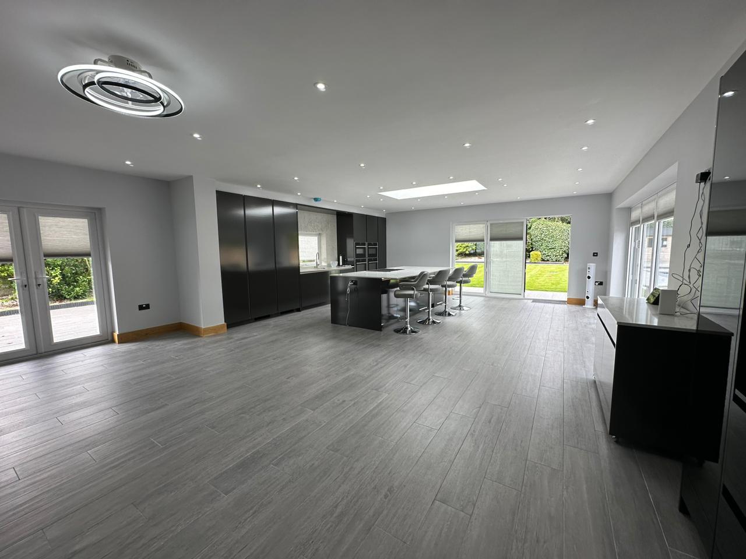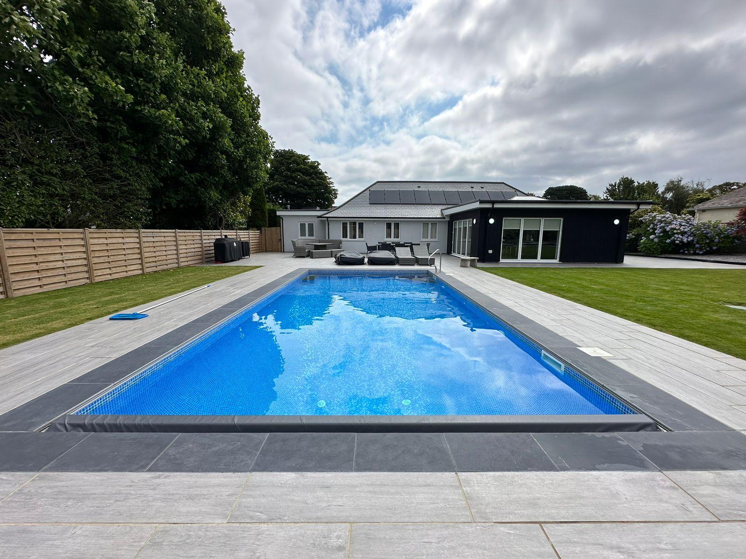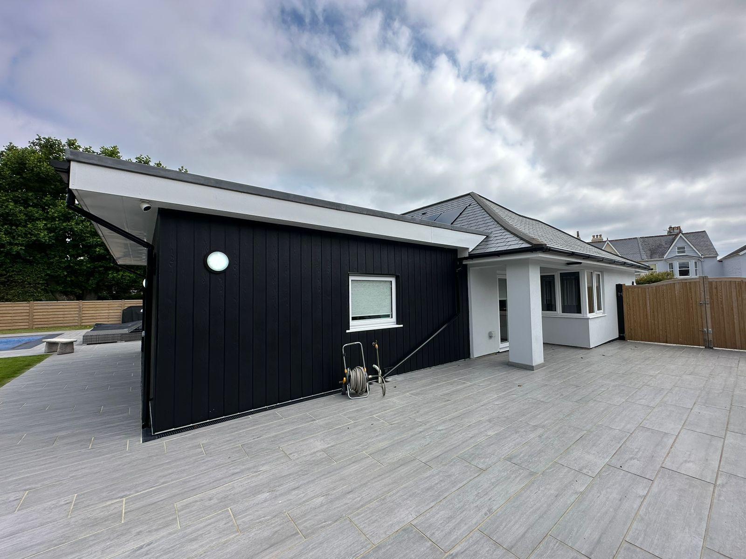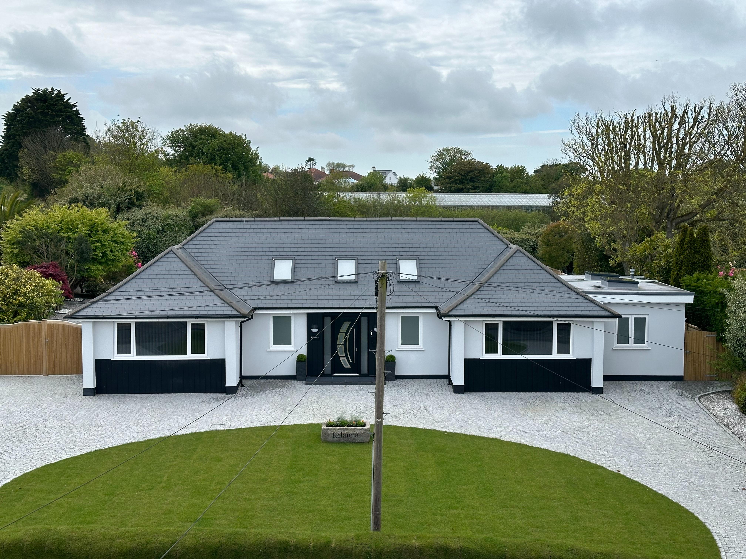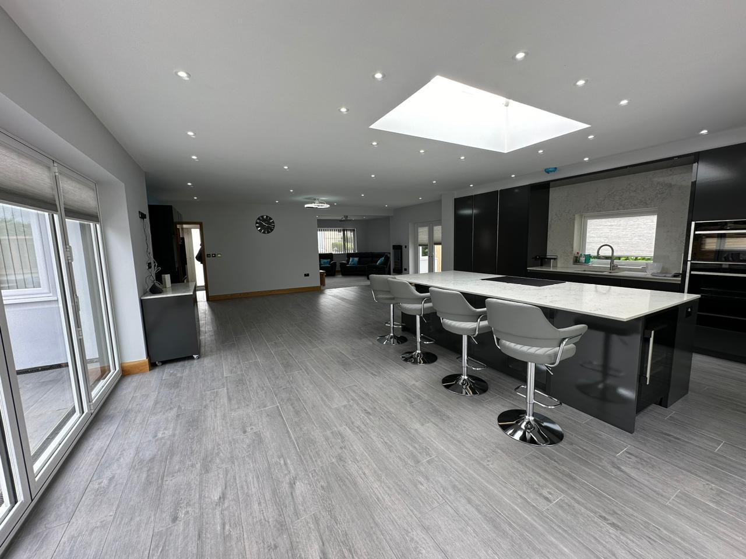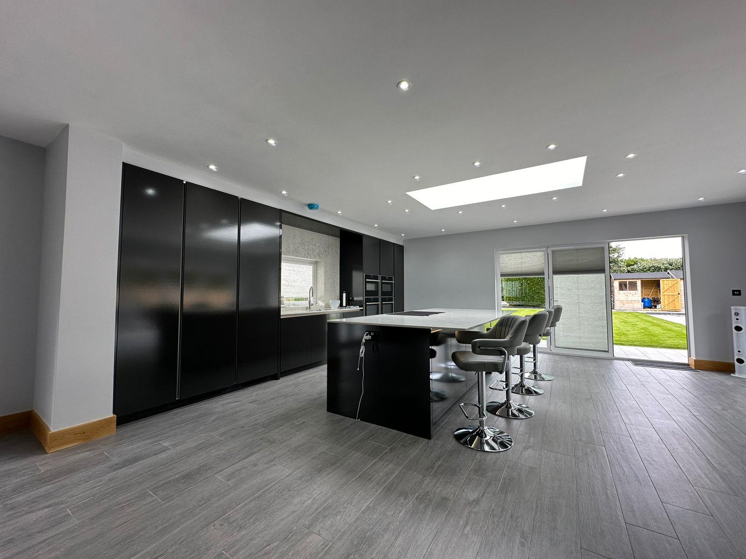The Kelanna residence was designed to make the most of its sizable plot and location, providing the client with a home that maximises natural light and connection to the surrounding landscape. The use of large glass panels enhances the living space, creating an open, airy atmosphere while maintaining privacy where needed.
This design not only delivers a modern aesthetic but has proven highly functional for the client, offering energy efficiency and a seamless indoor-outdoor living experience. By integrating durable materials and a practical layout, the project has met the client’s goal of achieving a low maintenance, comfortable, and stylish home.
