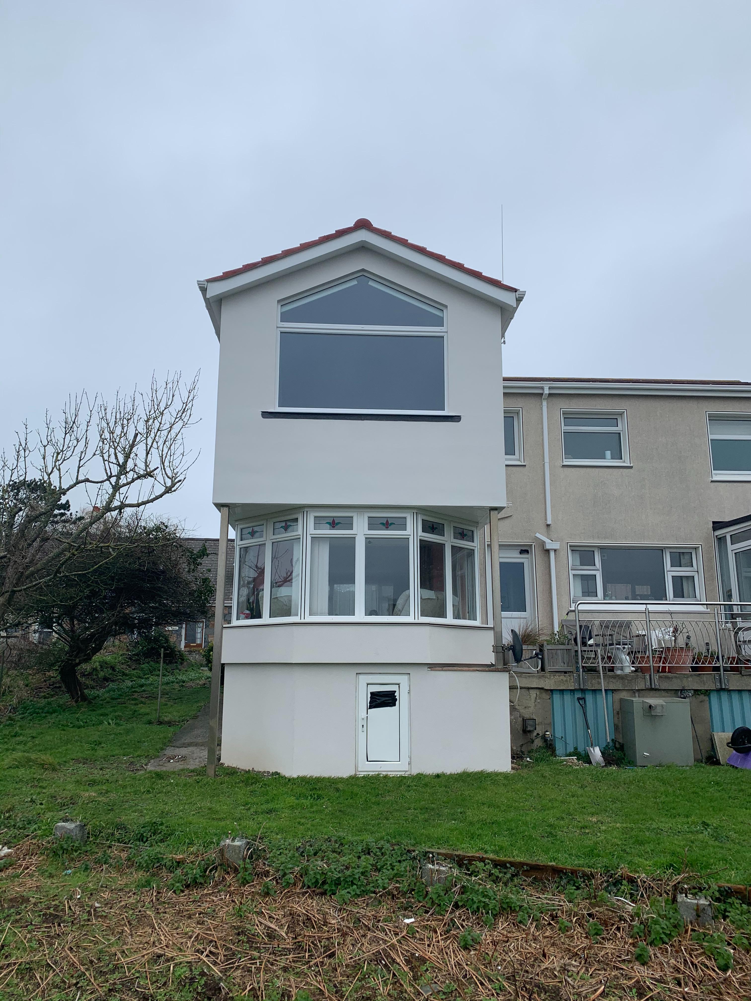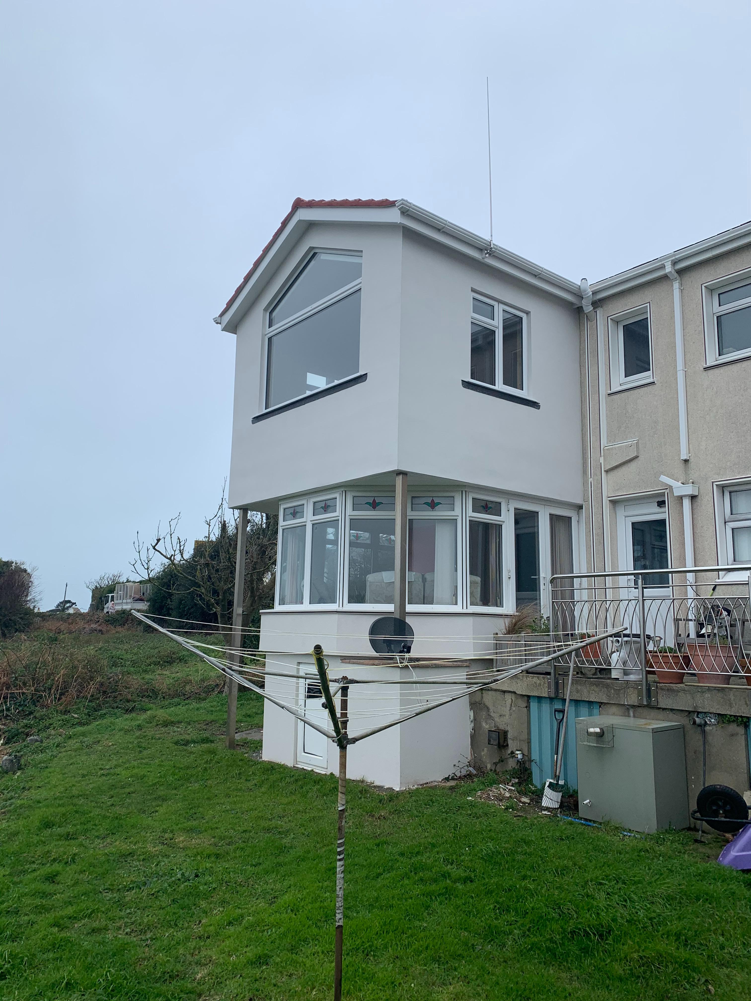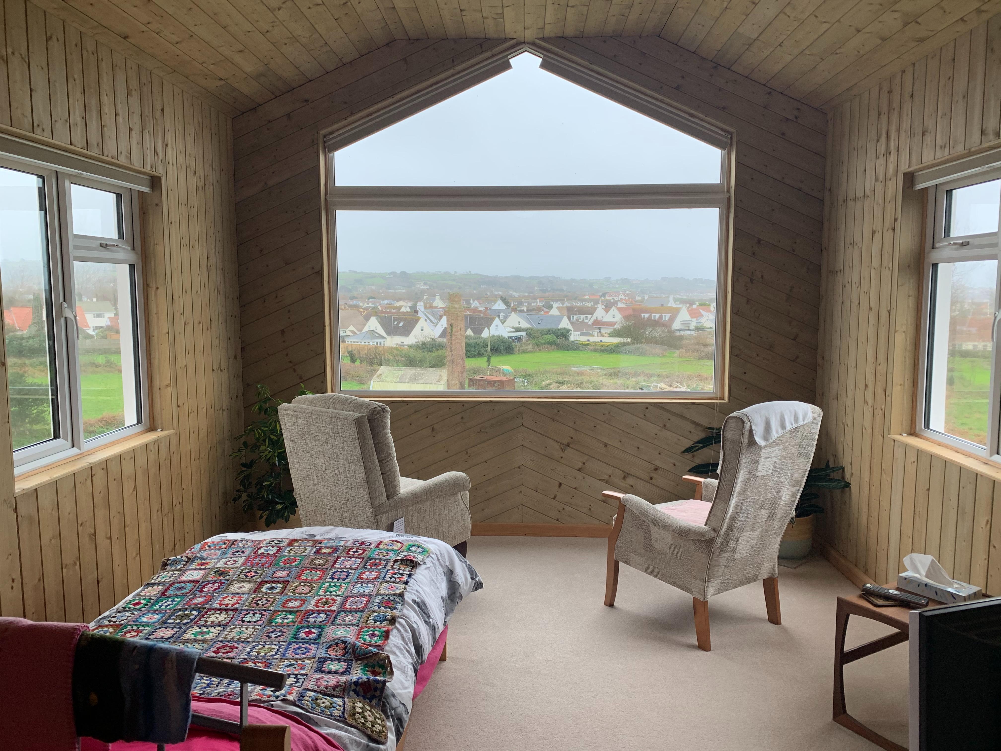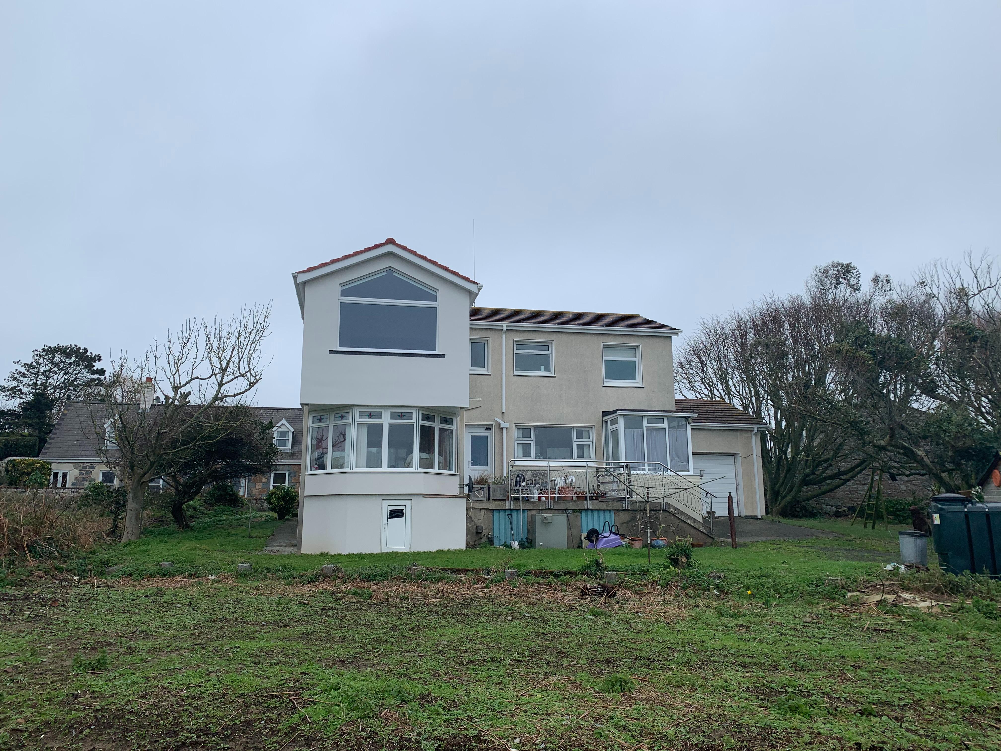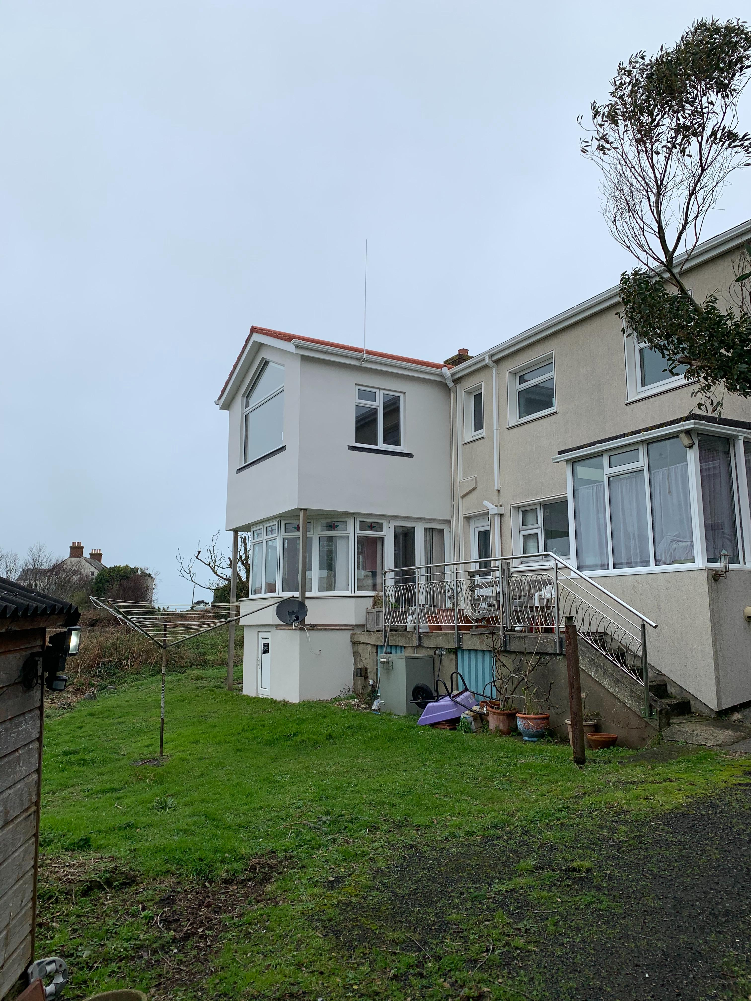The Ortac project involved a carefully designed extension above an existing conservatory, adding valuable living space while maintaining harmony with the original structure and maximising the rural views. The use of wooden internal cladding provides a warm, natural aesthetic, blending modern design with the home's existing features. This extension not only enhances the property's functionality but also maximises the available space without overwhelming the structure. The result is a thoughtful addition that complements the original building, offering the homeowners more room to enjoy their home in a way that feels cohesive and intentional.
Matt de Garis Architecture excels at creating extensions like Ortac that seamlessly integrate with existing homes, adding both space and style.
